
Scope of Project: Adding ADU to existing SFR
Fairview is my first lite development project, where I am converting part of SFR into a separate dwelling unit. literally chopping existing 1700SF of living space into 2 units. What I like about this project was the lot is sitting on a hill with a nice view of DTLA and quick access to 5/101 freeway. With the recent ADU law passed, I could add an additional unit by right. What's cool about the code is that you could avoid adding parking spaces for additional units added. If you ever tried to develop apartments, you know that parking requirement kills.
As Is Condition
When I first bought the property, the place had extreme deferred maintenance. The appliances were from the 50's I guess but didn't work. Ceiling showed signs of leaking but had never been repaired. Bathrooms showed extreme signs of wear and tear. There were nothing that I could use from the structure itself. I was surprised the tenants were ok with the condition and section 8 passed all the inspections.
Existing layout of the house:

Remember these load bearing walls!!! I didn't factor the structural loading and have to pay dearly during construction
Design Phase & Underwriting
Since my goal was to add another unit to maximize my gross rent, I listed out what we could and could not do:
We can convert existing floor plan from SFR to two unit w/o adding parkings
We don't want build up/build more due to economic reasons
Next, we'll need to figure out the rent and valuation to see if the project is viable. We did a quick search on Zillow for the rent comps in the area to get a better understanding on the financials:
Layouts | 2018 Rent Comps |
1B/1B with 1 Parking | $1700 |
2B/2B with 2 Parkings | $2500 |
3B/2B with 2 Parkings | $2900 |
4B/3B with 2 Parkings | $3200 |
I re-layout the building with the following scenarios:
Scenario 1: 2B/2B, 2B/2B = $5000/m
Scenario 2: 2B/2B, 3B/2B = $5400/m
Scenario 3: 1B/1B, 4B,3B = 4900/m
Scenario 2 Design

Needless to say, I went with Scenario 2 for both highest monthly income (gross operating income) and the layouts (3B & 2B) were popular for renters in the area. Based on the above monthly rental projection, I could find out my budget:
Pro Forma Financials:
Gross Operating Income | $64,800 |
Vacancy @ 5% | $(3,240) |
Expense Ratio of Effective GOI @ 25% | $(15,390) |
Est. Net Operating Income | $46,170 |
Target Cap Rate 7% | $667,285 |
So I bought the property for $465,000 and with a target all in @ $667,285, I could spend $202,285 on rehab ($667,285 - $465,000).
Target rehab budget: $202,285
Existing SF: 1700
Rehab/SF: $118/SF
I think $108/SF on rehab was on the high side for rehabs. Most flippers I talked to tried to budget under $60/SF. However, my goal was to BRRR (buy, remodel, re-tenant, refi) so the number made sense to me.
Demo Phase
Nope, we didn't find any dead bodies hidden between the walls or basement. It would be a great Netflix series though if that happened
Foundation

My GC overlooked on the pad footings and additional anchor bolts required for load management. His original quote left that out and came back to me asking for budget increase. At this point you need to ask yourself whether you gonna let him walk or continue the project. I can't find another replacement in time so I approved the change order for an additional $20k. To be cautious, I started documenting all of our communications
Termites?
We have to reframed a quarter section of the house due to rotten wood. That set us back 2-3 weeks on framing and adds another $7k on framing
Framings
Electrical and Plumbings:

Guess what? We got raided a couple of times. Copper wires and pipes all ripped out when we are waiting for inspection. The area is rough and the thieves know exactly what they are doing. Remember, when you are developer, you are a walking ATM! Everyone is trying to get a piece of you.
During COVID, LADWP was slowed to response to meter spots and installation. We have to wait for 2 months for them to come out and install the meters for us. I guess you just have to expect the unexpected during construction
Bathrooms: From 1 to 4
Kitchens: from 1 to 2
Exterior
The whole project took about 9 months from start to up till finish. Guess what happened when we tried to get our final permit? My builder took on another job and significantly slowed down on wrapping the project up. I tried calling and threatening but didn't get anywhere. Fortunately in my contract, I have a delay penalty clause which set a hard date on completion. There will be a $500/day penalty for not completing the project. Guess how long the GC dragged it out for? 77days until we got our final approval!!! That's a whopping $38,500 of penalty there. We eventually settled the difference and I am made whole again.
The final number:
Land + Property Cost | $465,000 |
Soft Cost | $16,672 |
Hard Cost | $257,222 |
Financing Cost | $30,000 |
Carrying Cost | $15,000 |
All-In | $783,894 |
| |
Original Target @ 7% Yield to Cost | $667,285 |
Budget Deficit | ($116,609) |
Est. Yield to Cost (Cap Rate) | 5.89% |
I over spent by $116k and projected cap rate dropped to 5.89%. This is ugly. I don't like the outcome but I have to live with it. However, there were a few things that made BRRR possible:
Saved by Valuation
The neighborhood was on an upward price trend where brand new duplexes were selling for 1.05m to 1.15m. Our latest appraisal report came back as $855k. I used the back house as my primary during COVID and was able to get 90% refinancing, which translated to $769k cashout. I left about $15k of equity in duplex, which we made it back within one year.
Design Matters
We originally underwrote the duplex for $5400/m ($2500 + $2900). The leasing agents was able to price the back unit 2B/2B higher due to a huge private backyard. I believe the updated rent was $2800, which increased our GOI to $5800/m. That extra $400/m rent bumped our Cap Rate from 5.89% to 6.32%.
In the end, I am getting close to 100% of my equity back and cashflowing around $15k an year on free cashflow. I think I can live with that





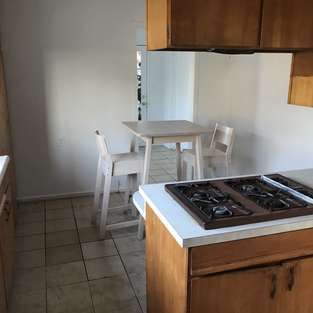













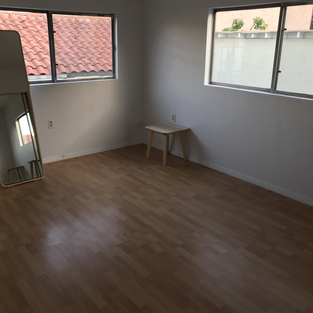



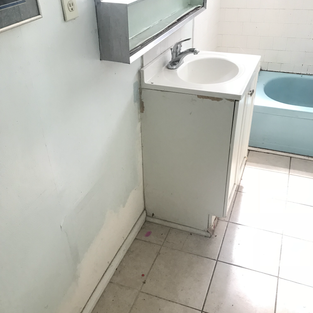







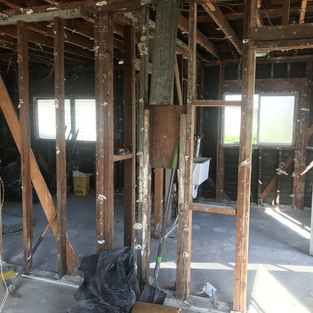







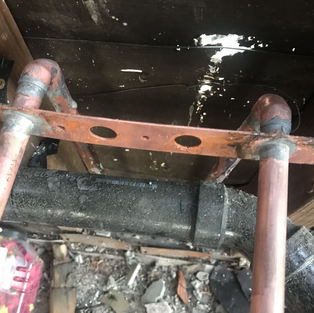



















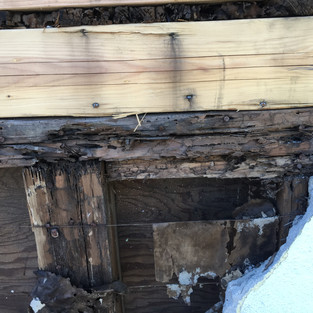


































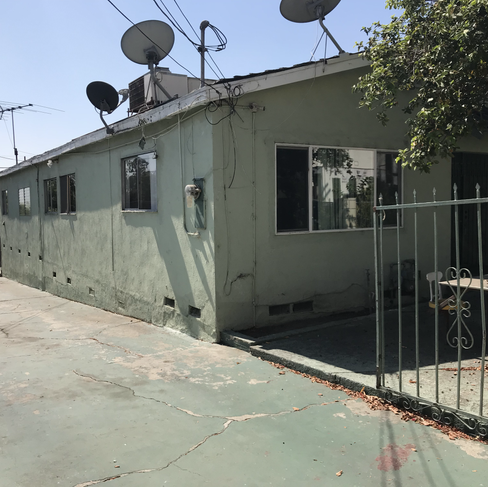








Comments